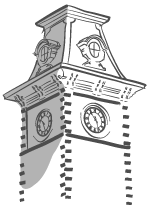Master Plan Documents
Campus Transportation Plan 2015
Nelson Nygaard

Campus Landscape Design Manual
OLIN Development Consultants, Inc.

Public Art Master Plan
Public Art Oversight Advisory Committee (PAOC)

2010 Master Plan
The Master Plan is a continuing planning effort that identifies infill sites, sets building alignments and massing, and ties real estate acquisitions to a physical plan for campus development. The plan is tied to a capital strategic plan for construction with associated budgets for new building, renovation and restoration, demolition, and streets, trails, and landscapes.


Signage and Wayfinding Program 2009
Cloud Gehshan Associates
Martin Alexiou Bryson

Campus Preservation Master Plan 2009
Ruby Architects, Inc.
Lord Aeck Sargent Architecture
The Jaeger Company

2007 Growth Plan
Instructed by earlier planning efforts, the Growth Plan identifies infill sites, sets building alignments and massing, and ties real estate acquisitions to a physical plan for campus development. The plan is tied to a capital strategic plan for construction with associated budgets for new building, renovation and restoration, demolition, and streets, trails, and landscapes.

Arkansas Research & Technology Park

University Housing Strategic Plan
Hanbury Evans Wright Vlattas + Company 2006
Hanbury Evans Wright Vlattas + Company SCM Architects 2013

Campus Transportation Plan 2005
Martin Alexiou Bryson

1998 Campus Plan
As the University's first comprehensive planning effort in many years, the 1998 Campus Master Plan set forth a framework for "accommodating a projected enrollment of 20,000 students by the year 2010." The plan articulated a set of principals and design guidelines to reinforce the quality and character of the campus and guide decision making. The planning team was led by Sasaki Associates, with Foster - Witsell Evans Rasco, McGoodwin Williams and Yates, Green Anderson Engineers, and Howell & Vancuren.

1925 Campus Plan
In 1925, the St. Louis architectural firm Jamieson & Spearl was commissioned to design a long-range plan for the campus. The plan called for the demolition of every building then existing (including Old Main) and the construction of an ambitious campus of gothic buildings, similar to the new work taking place at Yale University. The proposal, presented in both plan and perspective paintings, shows a tightly structured grouping of academic quadrangles. The plan is principally orthogonal, although adjustments are made at the south edge of the campus where the topography becomes steep. The plan guided construction for many years, with a total of ten buildings in the gothic style built more or less according to the guidelines.

1925 Campus Plan - Aerial View
Masterplan intentions:
-collegiate gothic architecture
-buildings form quadrangles and courtyards
-buildings align in an ordered way
-topography and views are celebrated
-simple landscape of lawns, ivy, and trees
-high aspirations for architectural quality

Engineering Hall
The first building to be completed in accordance with the Plan, the design was directed by Jamieson and Spearl to ensure compliance with the architectural intentions set forth by the 1925 Campus Plan.

Vol Walker Hall
As the center of the new campus, the University Library was the most monumental of the new buildings. The plan of the building was inspired by the Bibliotheque St. Genevieve in Paris. The design was directed by Jamieson and Spearl to ensure compliance with the architectural intentions set forth by the 1925 Campus Plan.

