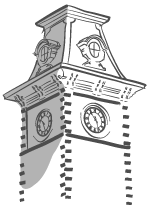Architects & Engineers Guide
Architect's Payment Application Form : UA6-N-1 Invoice Form (Revised 2023)
These guidelines shall inform the Construction Documents. The Construction Documents shall address all applicable provisions included herein, by way of specification, general notes, detail, and instructions to the Contractor.
The guidelines are organized using the Master Specification Divisions, they are not however intended to replace the specification documents produced by the Architect/Engineer of Record. The language provided in the defined specification sections should be seen as supplemental to the language normally supplied by the Architect. In some cases, a full 3-PART “Guide Specification” may be provided, in those cases, the Design Professional shall modify and/or expand the language as appropriate to the project.
